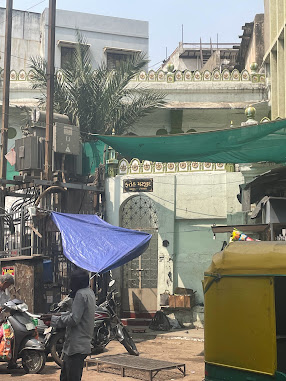Tankshal Ni Pol
Tankshal ni pol was constructed by Badshah Akbar to provide residence to the workers and their families working in the mint.
Legend has it that once, a single stream from Sabarmati river used to flow from the current Tankshal Road. Later Tankshal was started to facilitate trade in the reigon of Ahmedabad.
It was a ‘mint facility’ it is estimated to be built in the 1800s and was converted in a girl school 1925 but has been derilict for many years.The haveli is situated in Haja Patel ni Pol.The haveli has a wooden facade on the outside with magnificent carvings on it and no two are similar. This facade is 25m long making it the longest in Ahmedabad. The ground floor has a plinth with pillars. Metal rings are attached on these and were used to tie horses of soldiers and officials who came to visit. The first floor has large windows and there are fine carvings with floral motifs.The architectural style shows influences from Sultanate, Mughal, Maratha , Dutch and British periods.
This is one of the largest and one of the most grand havelis in ahmedabad.This haveli has three storeys with a double height ceiling. It stands tall in the marker.
wood carvings have a fusion of Gujarati style in it.this haveli has about 60 rooms. the exquisite wood carving as well as the iron and wood decoration on the frontage and up storeys,large wooden brackets supporting carved bay balconies.
This masjid is the symbol of cross-cultural interaction and community involvement in architectural patronage.The significance of the masjid lies not in the brief that it is of a rare construction style but the fact that very few islamic buildings of this style survive today.A grade IIA listed, religious building of height G+1 and in poor condition.
From the exterior, the Masjid is a brick masonry structure plastered originally with lime plaster. On entering inside through an arched doorway, the entrance area opens into the courtyard. Only from this courtyard can we observe the hypostyle prayer hall (Jamat Khana) - a post and beam structure with timber posts and beams. Another hall on the first floor.
The site also consists of the Imam's rooms.Roofing changed from corrugated sheet to clay tile roofing on timber rafters- more sustainable approach and similar to traditional roofing systems.Mughal architectural style.New corrugated sheet roof with insulation panels.Much less extent in Gujarat's Islamic Architecture compared to stone structures. Cheaper construction techniques and material. Absence of timber lacing in Ground floor walls- crude. Techniques.Carving on stone plinth, Similar to stone carving found in other Islamic structures in Ahmedabad. Carving on brackets in geometrical patterns- in accordance with Islamic culture of not carving Figurines.
It is a Jain temple which is built in the Hindu-Jain style architecture with elaborate decoration. The sculptures and motifs include human ligures. in dancing position or playing musical instruments, animals and various other floral patterns can be seen here. It was built around | 856 A.D. by Sheth Maganial Karamchand. It is believed that 32 statues are made of Ratikar Parvat's red marble, 16 statues are made up of Dadhinukh Parvats red marble. 4 statues are made out of Nandishwar island 's Anjangiri Parvat black marble.






Comments
Post a Comment